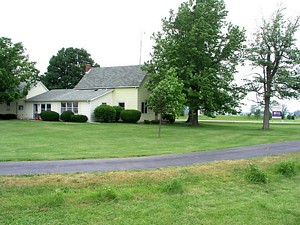Gallery 10 - My (new) Indiana Home
This Old Farm House Tour - 2009
Back Porch Entrance and Summer Kitchen
|
Most folks enter our house through the back porch (pictured above) - simply because that's where the driveway leads them. There is no longer any parking or path conveniently connected to the front of the house. Just one of the quirks and charm that developed through the years as the roads came through and the property got divided, I guess. There are other eccentricities as well - I will introduce you to these throughout our tour. :) Benny made the Adirondack chair pictured above after a pattern piece I purchased at Leaping Leopard Antiques. Later I also found the little white primitive table at Leaping Leopard to go along with the chair. |
Entering through the back door brings you to this view of our interior back porch/mudroom. My good friend Marilyn who recently bought an old Victorian in town suggested that we could do something fun with this area to welcome visitors - especially since all paths at our house lead to it. She is an excellent designer, so I took her advise to heart. This little room is unique. And herein lies another quirk. Since the back wall used to be the exterior of the house, it still contains an exterior window - barely showing to the right in these pictures. I thought our primitives would make charming back porch decor, items like my grandfather's railroad lantern, likely from his years with the Postal Railway Service, and some of my Great-Aunt Firma Duchene Philips' more rustic paintings like Archie Foxworthy's Sugar Camp which hung for years in my grandmother's living room. (My grandparents used to help Archie and Mary get ready for the Rockville Covered Bridge Festival each fall.) I also thought Aunt Firma's non-traditional canvases - barn siding, cast iron skillets, and her saw mural would work well with the rough hewn, real wood paneling. |
|
Above is another view of the original outside wall. The gossip bench under the old exterior window, sat in my grandparent's dining room / study for as long as I can remember. The little red sewing table came from Aunt Claudine. Her mother-in-law gave it to her and Uncle John to use as a kitchen table after they married in 1950. The newly weds painted it red. |
My grandfather's old gun rack below works pretty well for Benny's cap collection! |
You never know what you'll find when you walk out here. There are a couple of suspicious holes by the steps that our dog and cat worry at during the cold months. Little tell tale pieces of dry dog food linger at the openings. The other night I came out here to find a fat little toad sitting in the middle of the floor. It's happened before. Our little amphibian friends like to hunt insects at our back porch light, and if you don't watch the back door, sometimes they hop inside! Or you accidentally step on them as you go outside ... fortunately nothing fatal has happened yet - to them or us. |
|
a big thank you to the folks at American Blinds Wallpaper and More for the lovely vintage wallpaper backgrounds!

